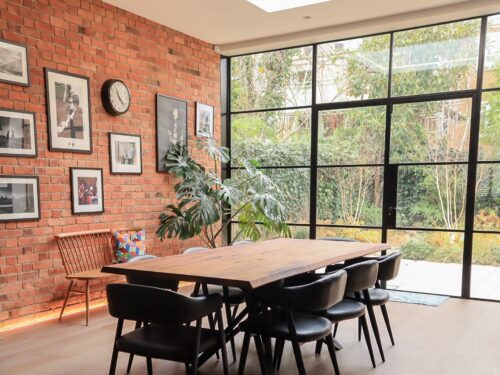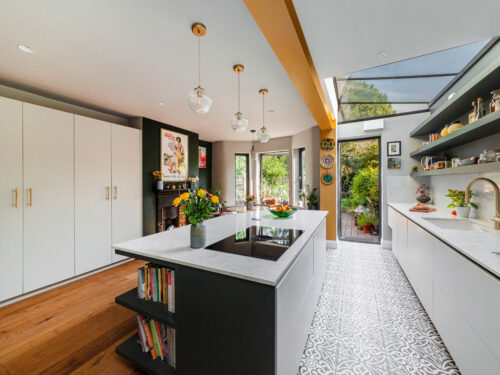A fully refurbished North London Terraced House. Victorian property with an eclectic interior, offering double height spaces and light filled open plan floors. Full of bespoke furniture, smart lighting and clever glazing. The whole house was stripped back to bare bones to enable the restructuring of the property to suit the clients needs and wants. Creating a gallery feel, ready to be filled with the clients memorabilia was top priority. The sense of space is amazing for a property with such a compact width.

A floating staircase was part of the design to modernise the property, linking the basement level to the ground floor level, with a more open design to allow more light into the lower level.
The basement level was totally reconfigured, removing existing structure and adding a full width single storey extension, creating a large open plan space. The extension being below ground level meant that we needed to bring in as much light as possible. We added a large walk on skylight to the terrace above, and large crittall doors to the rear
The ground floor was also fully remodelled, removing any internal walls and creating a huge open plan space linking with the basement level below. Bespoke furniture, traditional staircase and eclectic furniture were all used to the keep a cozy feeling in what is a very modern design.





























