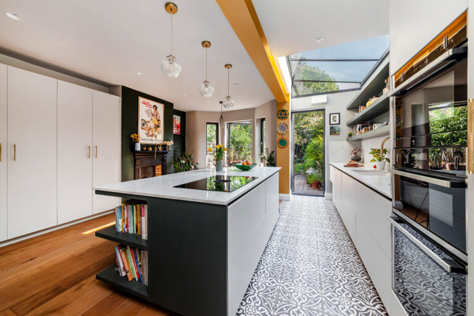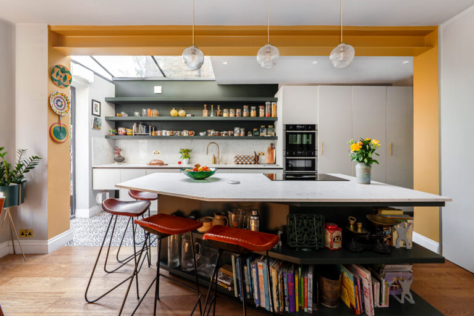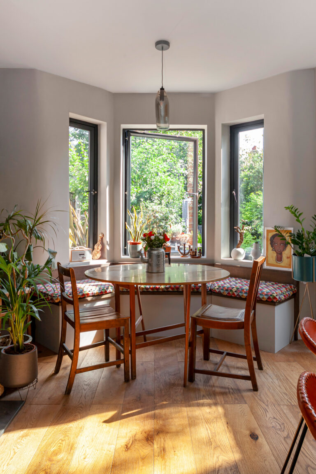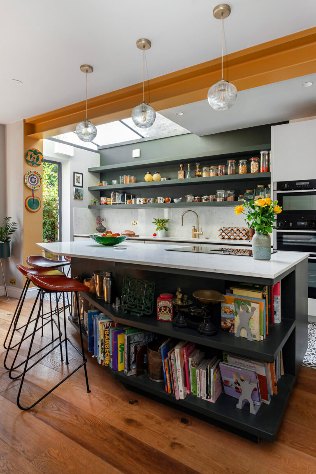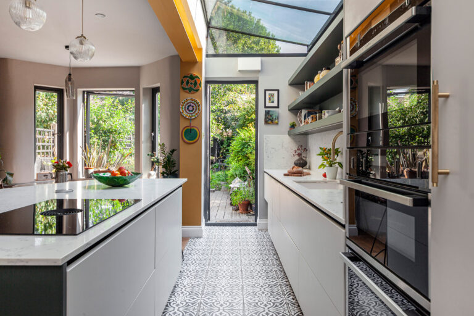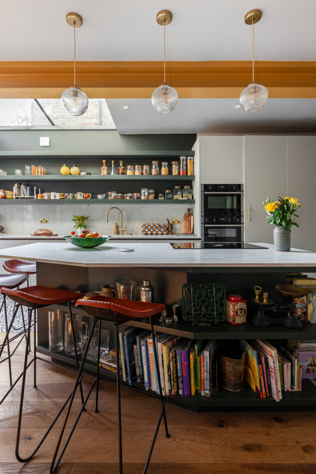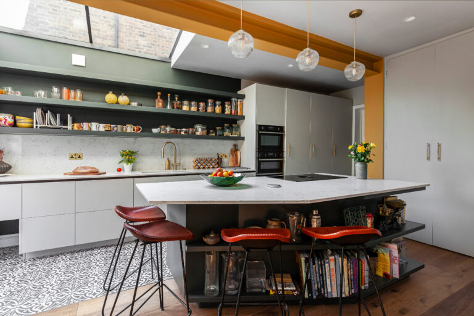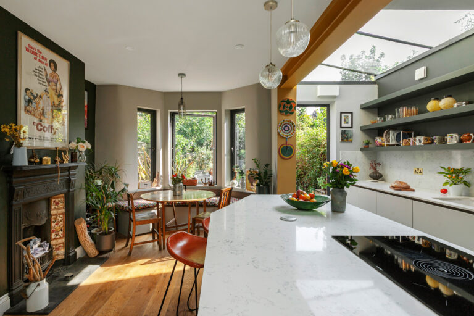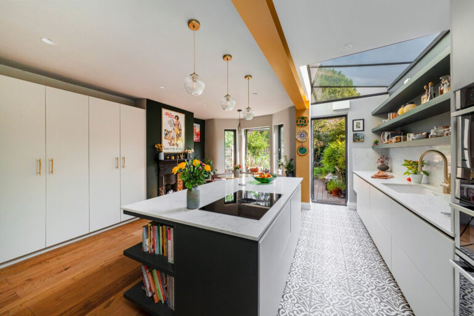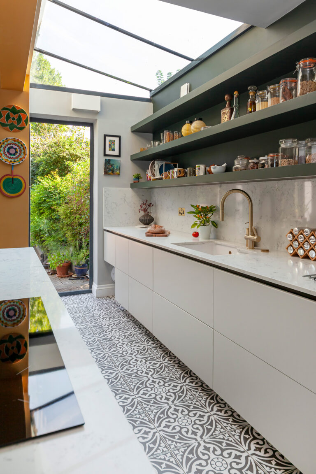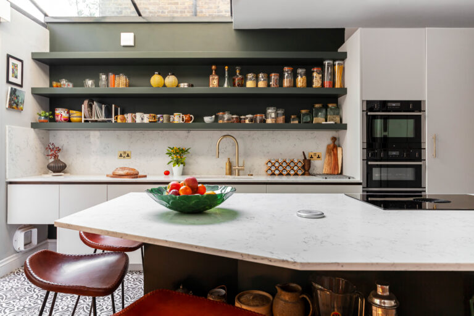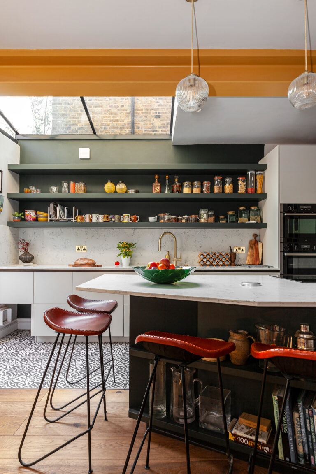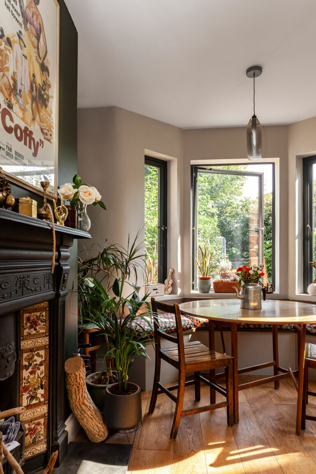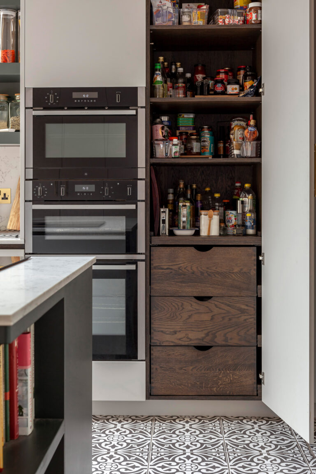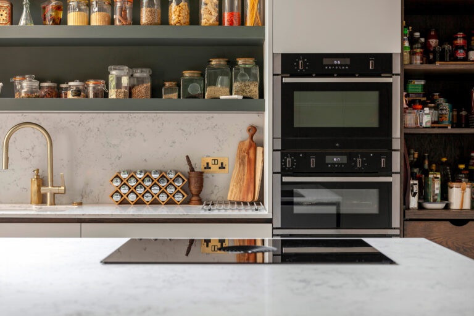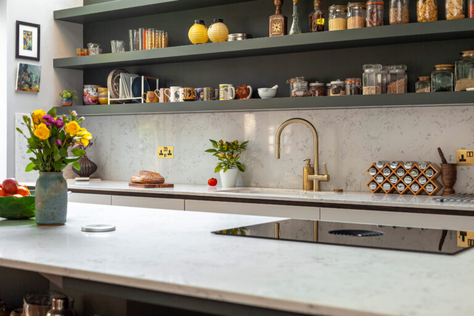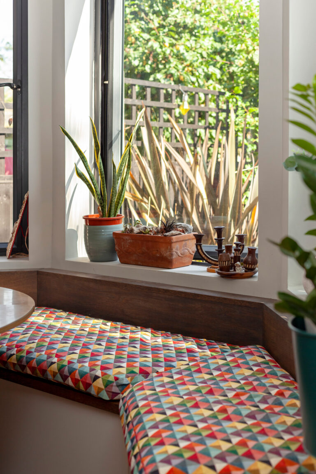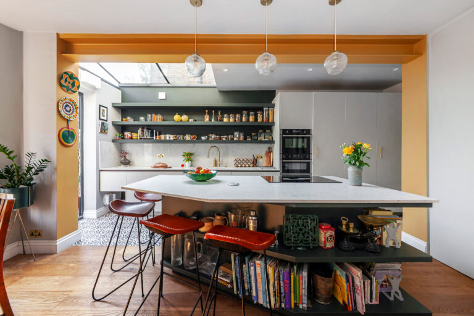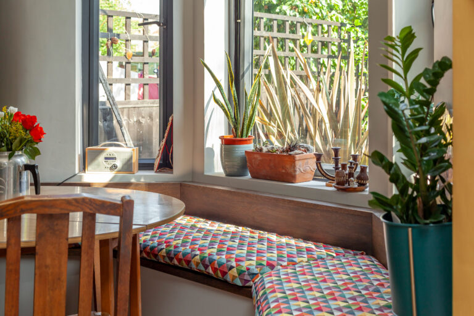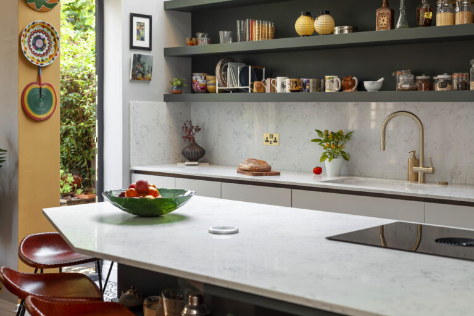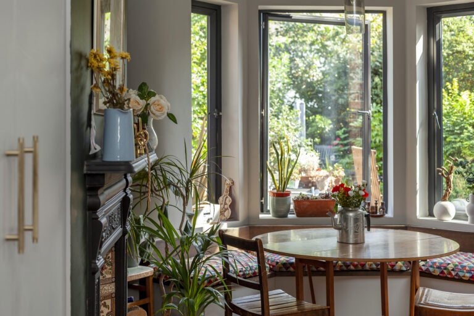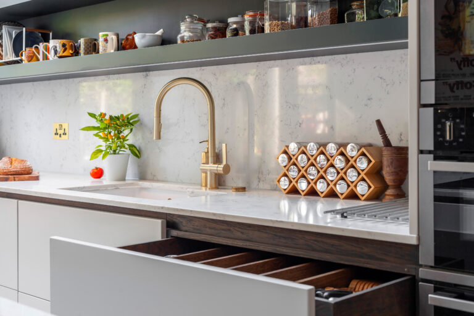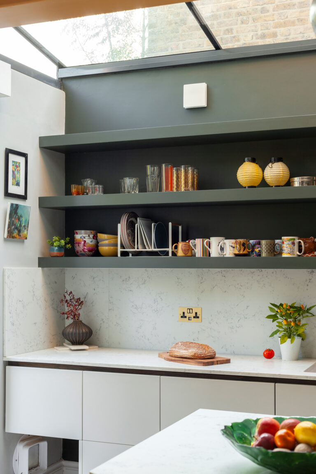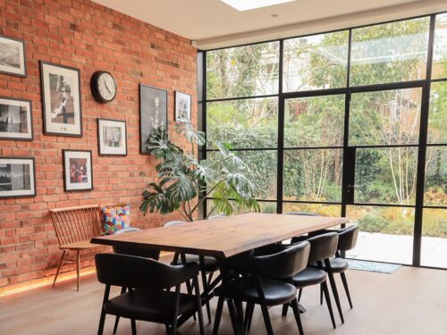Here we have some great images from a ground floor extension and interior we completed over in Tottenham North London. The kitchen formed part of a ground floor renovation and extension, with the kitchen being reconfigured to allow for a large angular central island. A bay window was retained but reglazed to sync the space with the minimal contemporary glazing used in the side return extension. Building a bench into the bay window allowed the island to be wider, which expanded the amount of usable counterspace. Shelving along the base of the five-sided island, which now centres – not separates – the space, increases storage capacity.
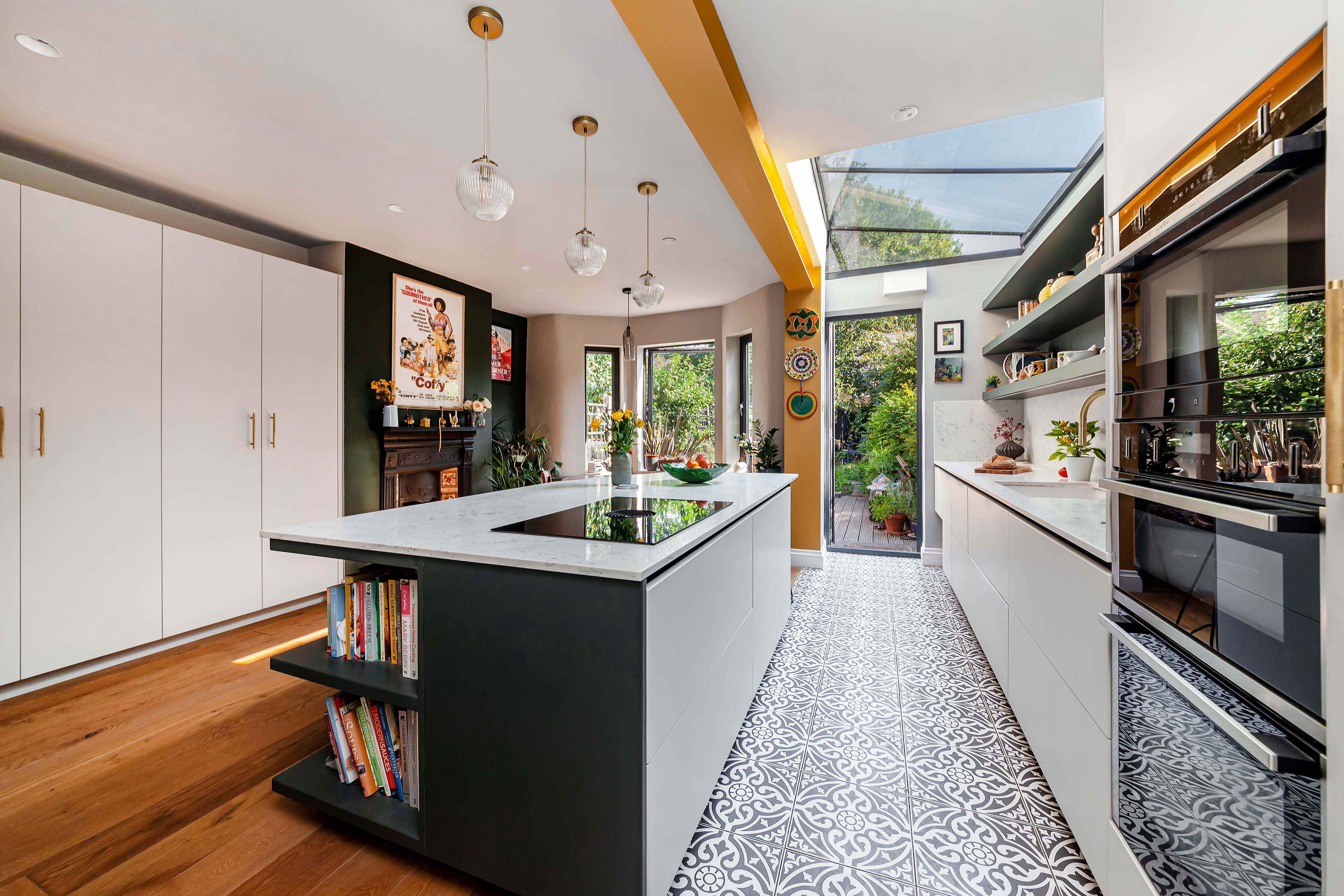
“To ensure the dining area wouldn’t be too cramped, we tapered one end of the island,” said Andrews. “The angled shape left more room for a dining space that we nestled neatly into the bay window. It also facilitated breakfast bar seating.” The slab-door cabinets, a mix of base units and floor-to-ceiling pantries fitted with pullout shelves, are custom fabricated of durable, oak-veneered birch plywood. It was important to the homeowners to create a stronger link to their garden in the back of the house. The design achieves this by increasing the glazed areas on the rear wall. The central casement window in the bay opens wide to give the sense of being outside when seated at the table. The color and material palettes are informed by the shades and textures of nature. Traditional patterned floor tile in the galley acknowledges the architectural history of the house, while painting the exposed structural beam a vivid orange is a compelling contemporary contrast.

