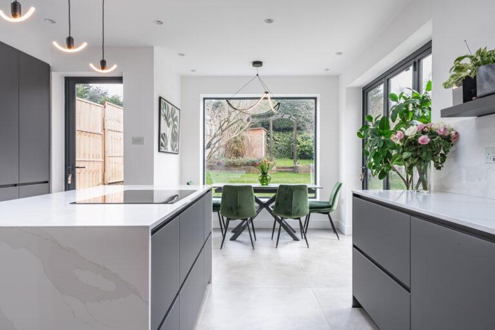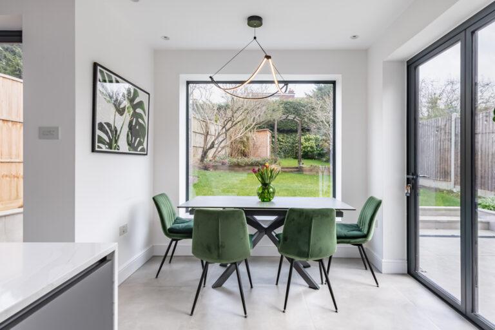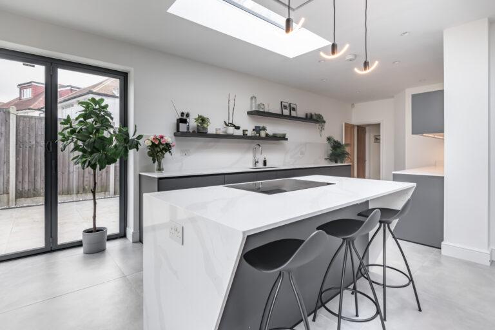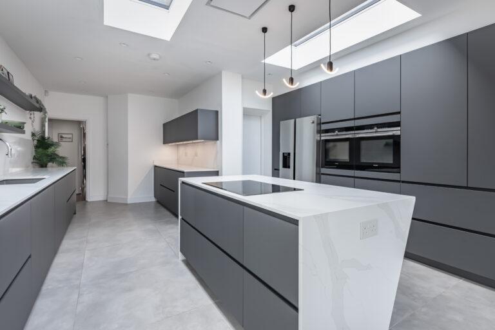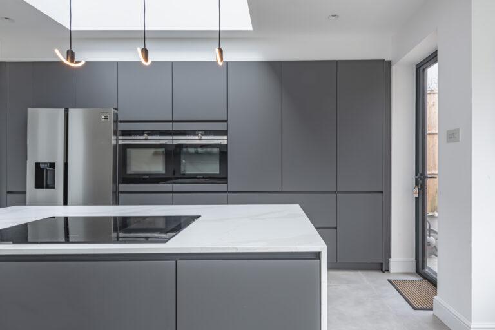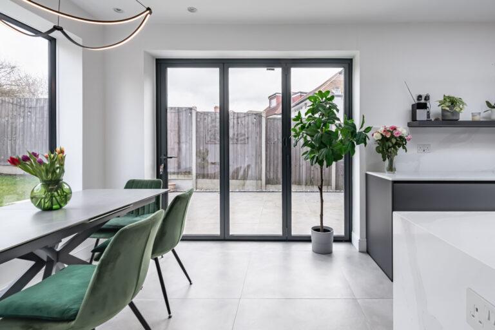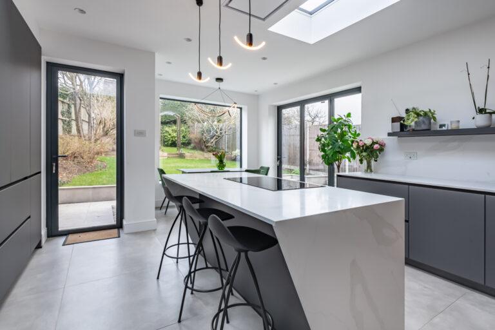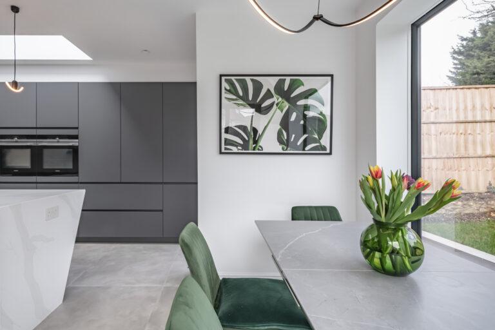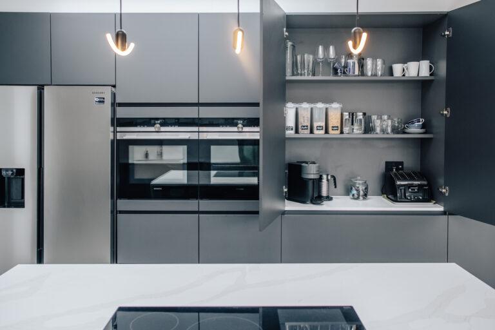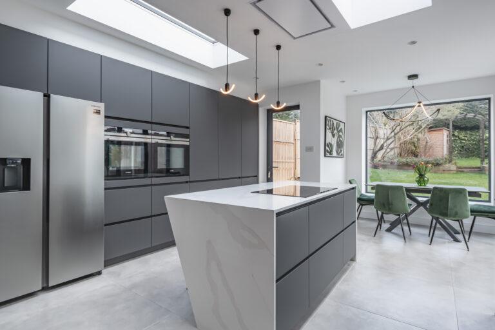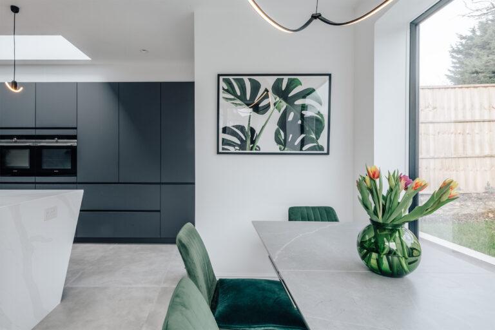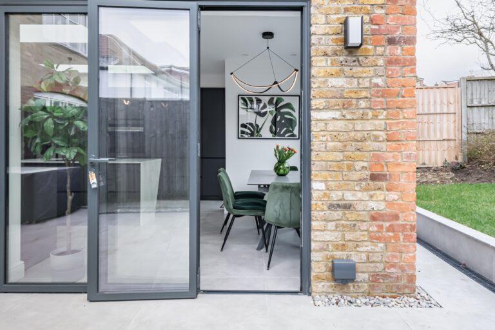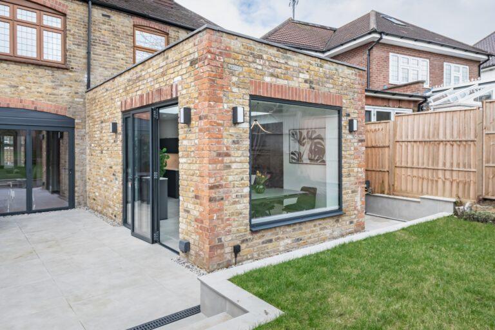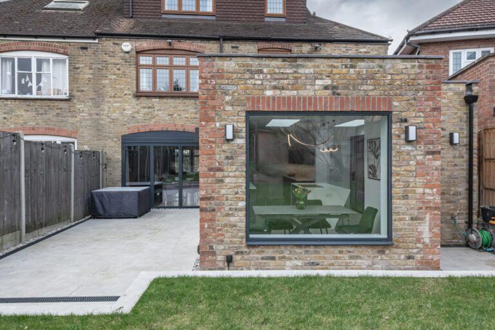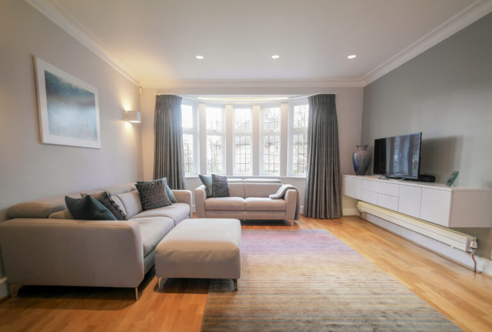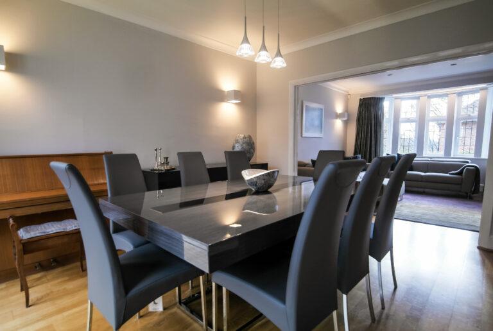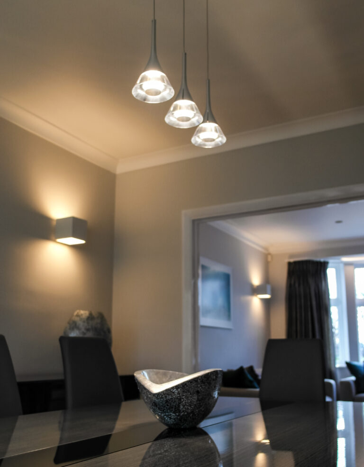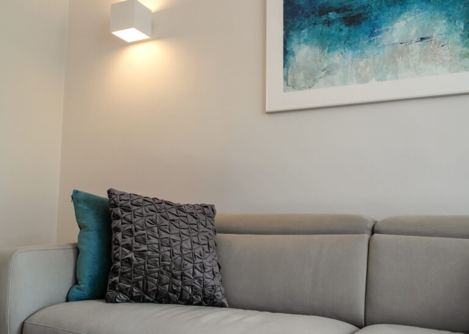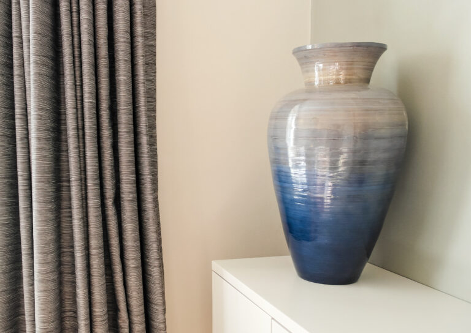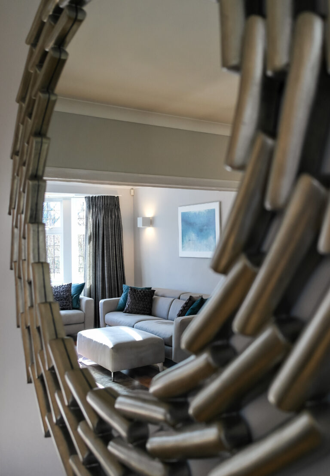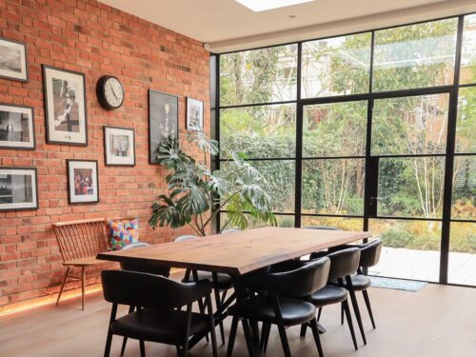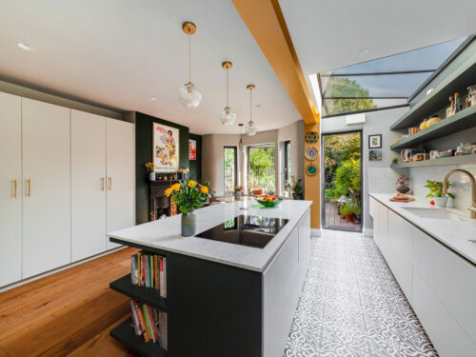We designed this extension to fit an angular site in North London. The aim was to create a more open and clean aesthetic, whilst creating a large central square area for the functional aspects of the kitchen. We pushed for a nice big picture window at the end of the kitchen which brings the outdoors in, whilst the window sill also acts as seating for the family at the table. To the side we added bifolding doors to easy access a patio space, with tiled floors matching both indoors and outdoors to create a seamless aesthetic and walkway. A bank of tall kitchen units housing the American Fridge Freezer and oven stack created a wall of storage that disguised the fact the exterior wall had to be angled due to the shape of the site. Rooflights and feature lighting were added to the bright and airy newly formed space, alongside matt tiles and cabinet fronts, this create a sleek and modern look.
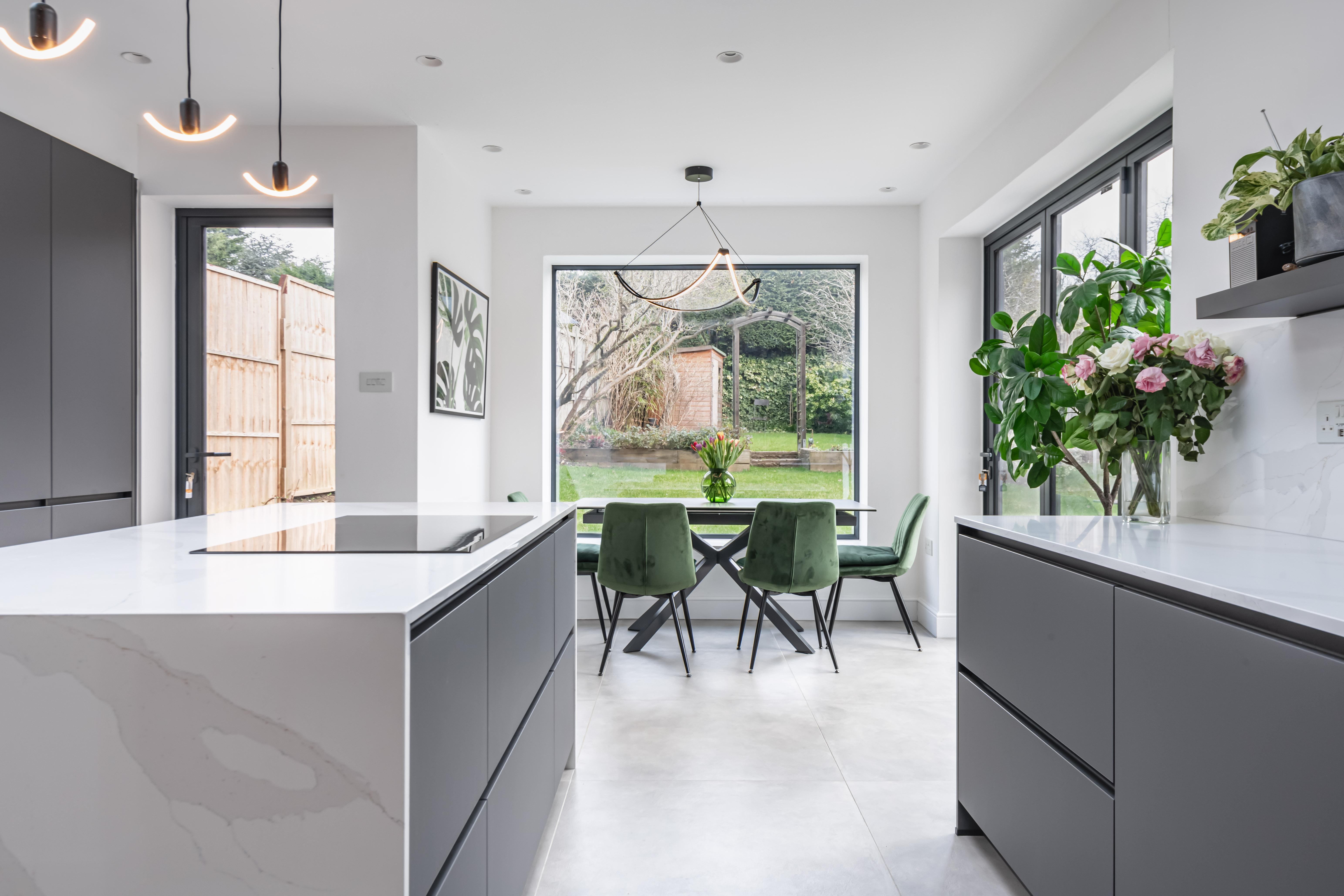
We had previously worked with our client creating designs for an open plan living dining space, working on the interior design including bespoke furniture. Our client wanted to continue the contemporary and clean lined aesthetic we had previously achieved.
Review by Debbie, Finchley

