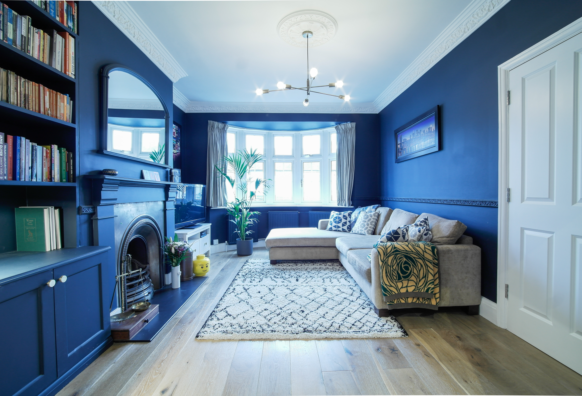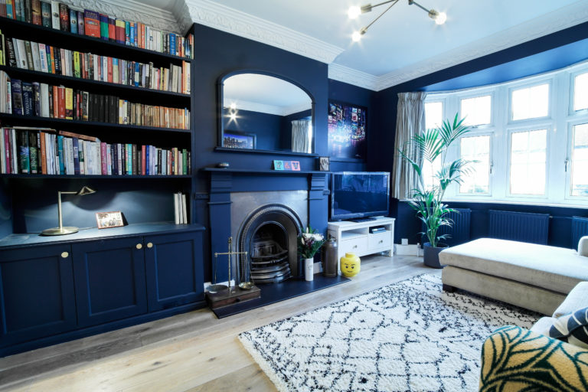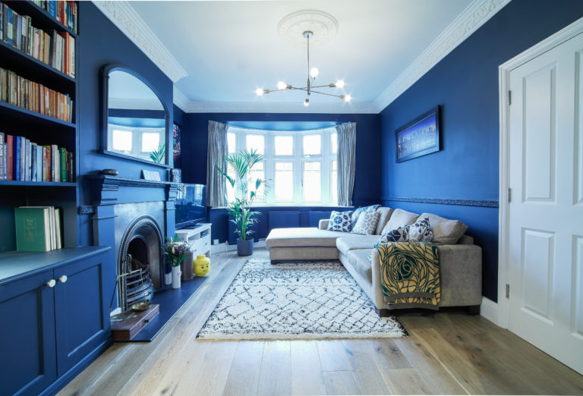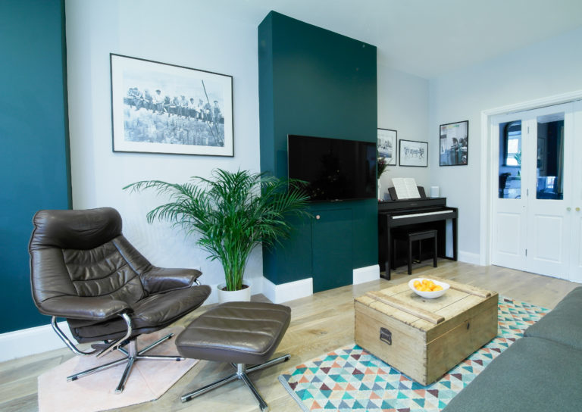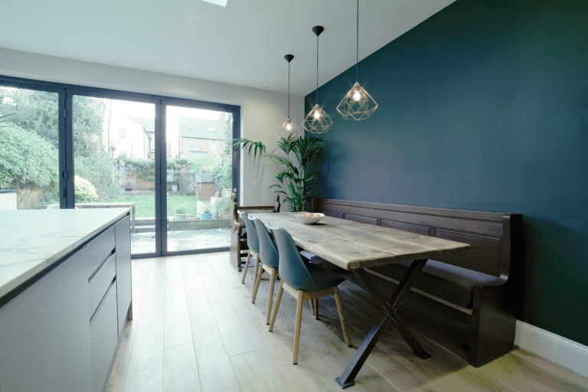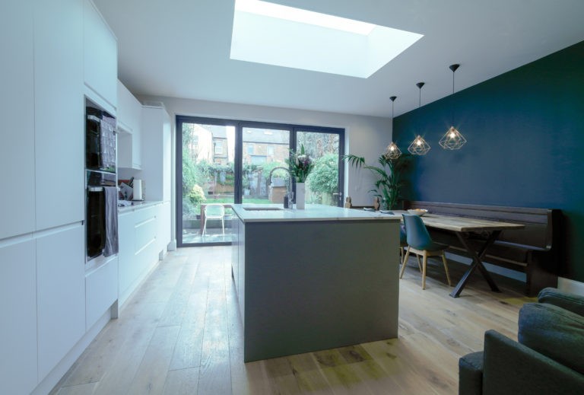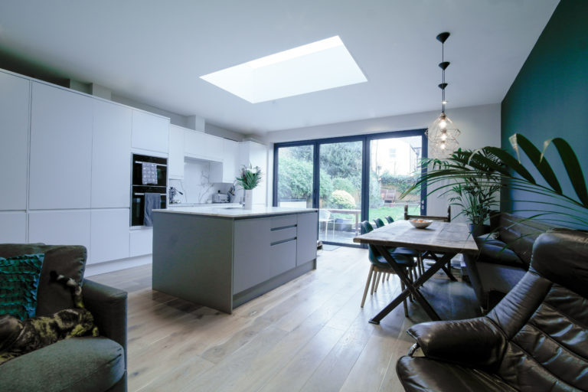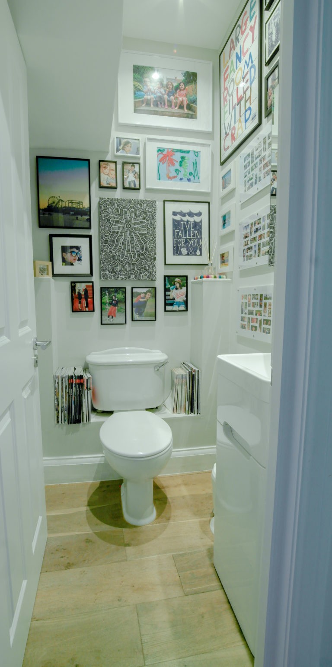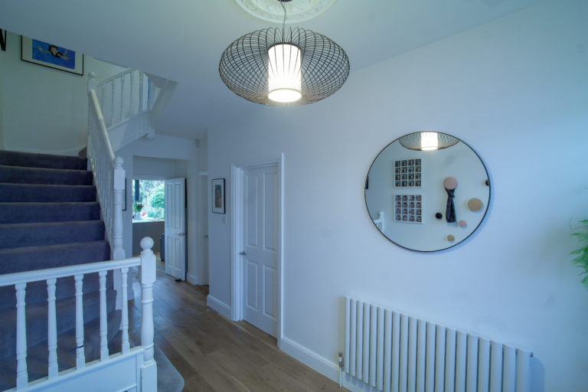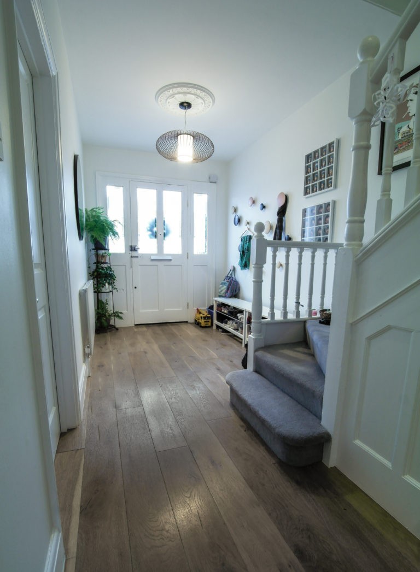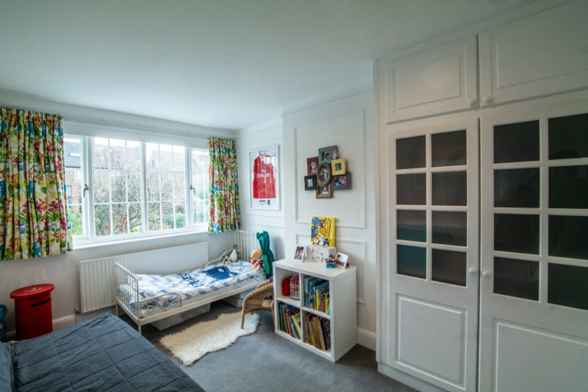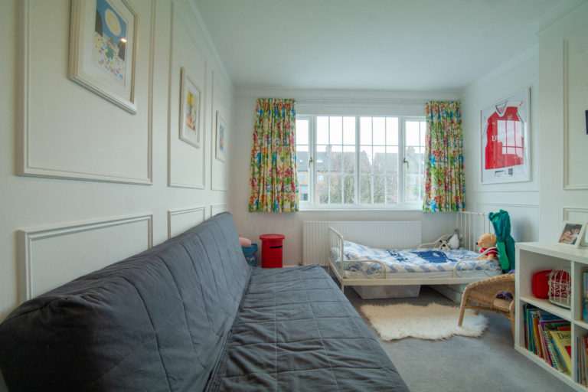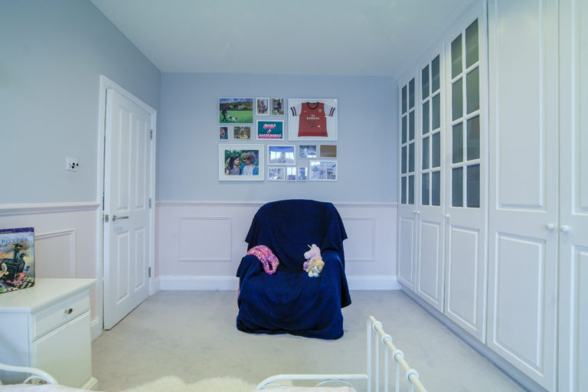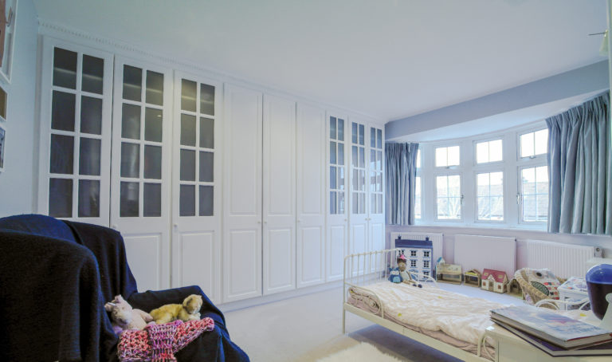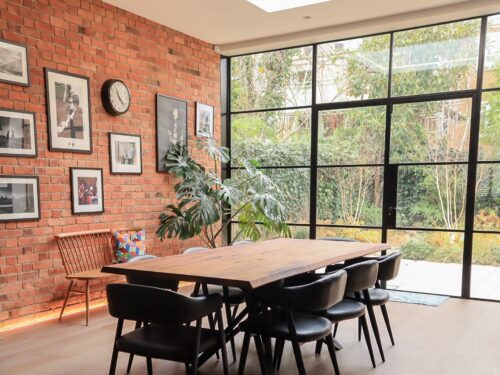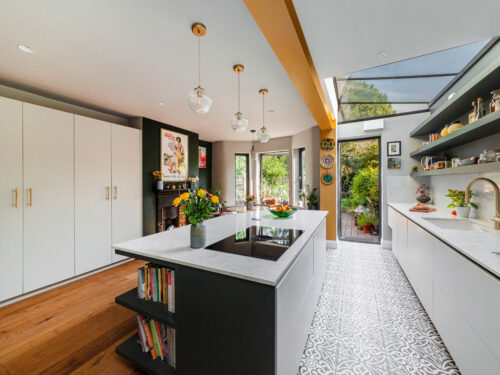We were recommended to this client by his sister, who we had worked for in the previous year. In this project we were employed just after the walls were starting to go up in the ground floor extensions. This was just in time to advise on tweaks to the ground floor composition, and avoid a utility composition which would have had a really negative impact on the feeling of space. We established a strong relationship with our clients and immediately grasped the taste and character that was wanted for their lovely family home. We were very focused on producing a flowing space, with an open but warm feel, suitably robust enough for family life! We were able to portray all our concepts via our 3D visuals and give our clients confidence to invest wisely in the aspects we felt were most valuable to them. Catching up from the later start during early build stages, we were also able to help our client establish a more focused budget, and help keep this under control throughout.
