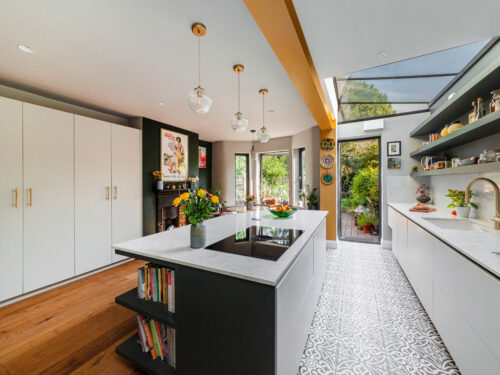Our most recent renovation of another St Johns Wood mansion block flat, this time in St Johns Wood court. Our interior design work had to suit the minimal and contemporary aesthetic of our client, whilst creating practical and space efficient designs, and still allowing for the flat to feel spacious.
We reshaped the kitchen, and levelled floors to create a modern and sleek space, with oodles of storage for the size of property. LED lighting was used to add warmth and features throughout, alongside wall panelling details, and other feature lighting.
Brass and black fixtures were used throughout to add detail against the neutral background, with metal and reeded glass doors where possible, as well as a hidden mirror door at the end of a long hallway.
The family bathroom was again reshaped, and levelled out, creating space for both a large freestanding bath and separate shower enclosure, where formally there was only the latter. Additional storage was added to a hidden cupboard housing all the cleaning essentials as well as the washing machine and tumble drier. All of this alongside a double sink floating vanity, recessed wall storage and brass touches throughout created a luxurious feel in what was a cramped dark room beforehand.
The living room used a mixture of rectangular panelling, softened by curvaceous furniture in the form of a large corner sofa, bespoke oval dining table, curved back dining chairs and club chair as well as a playful pendant light and opal sphere wall lights.

Review from Chad 2024



























