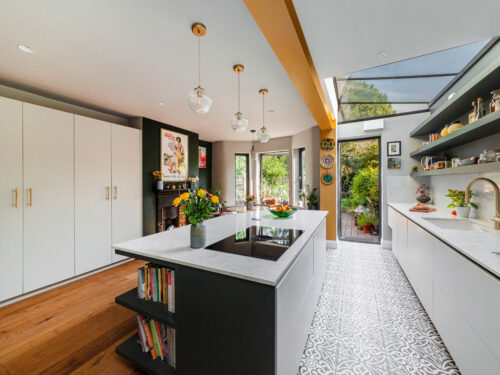Our open plan Dartmouth Park interior design project, a full renovation and modernisation of a family home including a rear extension. For this cozy home, we’ve reimagined the ground floor layout to cater to modern family needs, and to create a sociable space where everyone is together. Exposed bricks, and warm oak floors and texture to what could have been a cold vast space. Huge crittall doors frame the landscape rear garden, allowing for views outside right from the moment you enter the home. The home was installed with underfloor heating across two of the three floors, and smart lighting controls added to customise the layering of lights we designed into the space. Black exposed steels and the black doorset were complitmented by black knurled ironmongery to the bespoke cabinetry. On the first floor, a reimagining of the layout allowed for a master bedroom leading onto a walk in wardrobe, then onto a luxurious master ensuite, which looks and feels like a spa. The second floor stairs covered by a vaulted ceilinglead to a guest room and a cozy blue snug, ideal for a young family.

Maria, Dartmouth Park, London
Today is your lucky day, as you’ve just found Sam! Having just finished a project with him, I can honestly say you won’t find a better project manager and overall designer for your project than him. Our 1-year full house renovation was on time and on budget, and it was an absolutely incredible experience from start to finish because we had Sam taking care of every single detail meticulously; From designing the spaces and managing all the contractors, to always having time to sit with us, hearing patiently our ideas and… making them happen with a smile! His service even included interior design and furniture purchasing which was extremely helpful. Really nothing seems to be out of scope with Sam, and it really has been an absolute pleasure working with him.
So if you want a project that’s stress free, on time, on budget, and with a stunning result, look no further – Sam’s your guy!
























